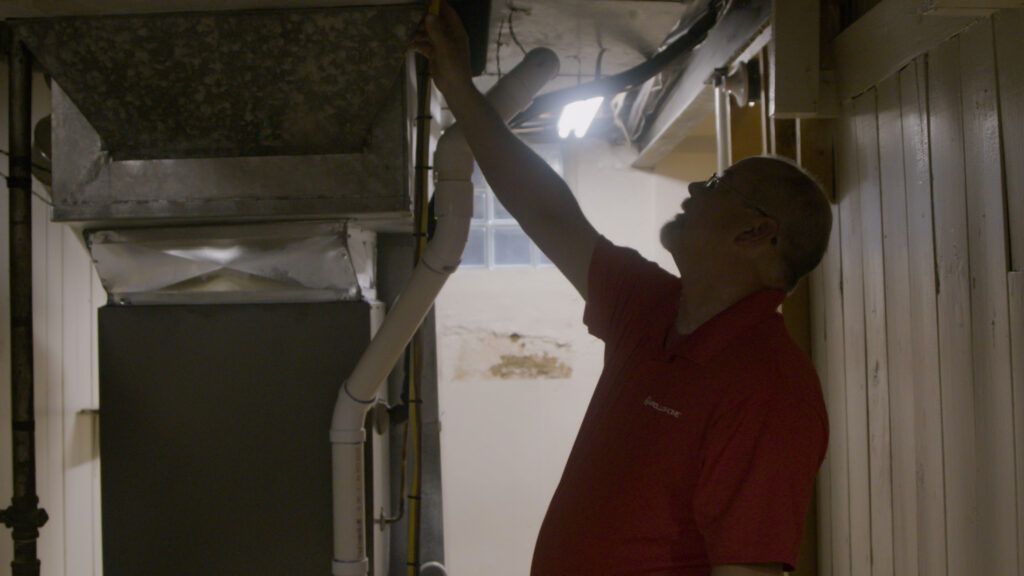- Heating
-
-
-
Interested in Financing?
We offer financing to keep your family’s budget on track.
Apollo Care Plan
Regularly maintained heating and cooling components work the best!
-
-
- Cooling
-
-
-
Interested in Financing?
We offer financing to keep your family’s budget on track.
Apollo Care Plan
Regularly maintained heating and cooling components work the best!
-
-
- Plumbing
-
-
-
Interested in Financing?
We offer financing to keep your family’s budget on track.
Apollo Care Plan
Regularly maintained heating and cooling components work the best!
-
-
-
-
- Sewer & Drain
-
-
-
Interested in Financing?
We offer financing to keep your family’s budget on track.
Apollo Care Plan
Regularly maintained heating and cooling components work the best!
-
-
-
- Electrical
-
-
-
Interested in Financing?
We offer financing to keep your family’s budget on track.
Apollo Care Plan
Regularly maintained heating and cooling components work the best!
-
-
- Indoor Air Quality
-
-
-
Interested in Financing?
We offer financing to keep your family’s budget on track.
Apollo Care Plan
Regularly maintained heating and cooling components work the best!
-
-
- Commercial
-
-
-
Interested in Financing?
We offer financing to keep your family’s budget on track.
Apollo Care Plan
Regularly maintained heating and cooling components work the best!
-
-
-
- Deals
- Resources
- About
- Contact Us
- Schedule Online
- 7 Days a Week (513) 443-4212












